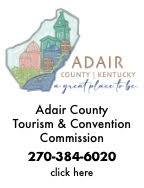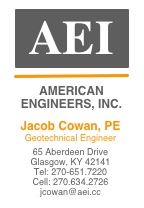| ||||||||||
Dr. Ronald P. Rogers CHIROPRACTOR Support for your body's natural healing capabilities 270-384-5554 Click here for details 


Columbia Gas Dept. GAS LEAK or GAS SMELL Contact Numbers 24 hrs/ 365 days 270-384-2006 or 9-1-1 Call before you dig Visit ColumbiaMagazine's Directory of Churches Addresses, times, phone numbers and more for churches in Adair County Find Great Stuff in ColumbiaMagazine's Classified Ads Antiques, Help Wanted, Autos, Real Estate, Legal Notices, More... 

|
City P&Z gives go ahead to new Holladay Place plans P&Z gives temporary approval to plans for new 22,000 s.f. strip center, development of outparcels which will include a Goodwill Store, Duo-County Telecom office. P&Z allows reduction of sidewalks, elimination of median berms, as requested by developers. Leaves design of retention basin to city, developer engineers to work out. By Ed Waggener The Columbia City Planning Zoning Commission voted 5-0 to give temporary approval to Holladay Place developers for a proposed strip center and for the site design of out parcel development at a hearing Thursday, January 24, 2008 in City Hall. Four members of the five-member panel were present, just a few days after an earlier hearing had to be cancelled because of failure to have a quorum. Chairman Joe Flowers presided, with members Lloyd French, Sue Stivers, and George Kolbenschlag also in attendance. Only member Anissa Radford was absent. City Clerk Carolyn Edwards recorded the proceedings. Among the new announcements learned at the meeting, were of the following:
The P&Z went along with a proposal by the Holladay Place Engineers, Arnold Consulting Engineering Services, Bowling Green, for a variance to P&Z rules to eliminate a sidewalk connecting outparcels fronting on a newly named street, Dohoney Trace, which parallels KY 61. And the P&Z agreed that a median berm, also required by city P&Z regulations, should go. Jeff Arnold, CEO of Arnold Consulting, said that his experience had been that the median berms in similar situations have proven to be unsightly and, in some cases, hazardous. "Truck drivers often cut across them, ruining whatever landscaping the projects owners may have have planted." Arnold was accompanied by John Sewell, E.I.T., who provided on the spot electronic research and other assistance for the presenter. The idea of a connecting road and sidewalk from the new Marketplace strip center project to Wal-Mart was left to the owners of those two developments. R.L. Walker, spokesperson for Holladay Place, said that he would think that both Wal-Mart and the strip center owners would want the convenient access. There is no certainty that the access will be built, but Walker told the P&Z that he would assume the owners of both parcels would want the access provided. All monument signage Jeff Arnold said that all signage in the center will be of monument design. "Even the main entrance for the Super Wal-Mart, will have monument signage. There won't be any signs on pylons," he said. Thorniest issue remaining is design of retention basin The thorniest issue for the commission concerned a retention basin with a drywell which will hold runoff from the center and KY 61. As designed, Arnold Consulting Engineering proposes a basin designed for a 3-hour 100 year downpour. City Engineer Greg Eastham argued at the standard today is designed for a 24 hour 100 year downpour. The biggest difference will be how deep the basin, which will be located across Old Burkesville Loop from the Bobby Sneed Body Shop, will be. The acreage, for either standard, would be virtually the same. R.L. Walker said that in any case, he and his group would build a nice plastic fence around the basin. "We don't want it to be an eyesore," he said. The unanimous vote Thursday night, to give temporary approval to the plan, left the solution to the retention basis design to the two engineers. The P&Z Board announced its next meeting would be on Tuesday, February 12, at 2:00pm. This story was posted on 2008-01-28 09:13:02
Printable: this page is now automatically formatted for printing.
Have comments or corrections for this story? Use our contact form and let us know.
More articles from topic News:
Obituary: Thelver McClister Carston age 88 Happy 85th Birthday wishes to Pearsetta Cowan today! Garden Club will visit Adair Co. Recycling Center Feb. 28, 2008 (ADV) What's Cooking Sun. Jan. 27, 2008, in Adair Co. Events Updates for February & March 2008 underway Eleveta Sparks honored for 28 years of service at LWC Fourth grader Joshua Sansom recognized as hero Colonel Wm Casey Students mark 100 days of learning (ADV) What's Cooking for Today in Adair Co. Ensorcelling adventure: Re-visit photos in Adair Co. Travel Guide View even more articles in topic News |


|
||||||||
|
| ||||||||||
|
Quick Links to Popular Features
Looking for a story or picture? Try our Photo Archive or our Stories Archive for all the information that's appeared on ColumbiaMagazine.com. | ||||||||||
|
Contact us: Columbia Magazine and columbiamagazine.com are published by Linda Waggener and Pen Waggener, PO Box 906, Columbia, KY 42728. Please use our contact page, or send questions about technical issues with this site to webmaster@columbiamagazine.com. All logos and trademarks used on this site are property of their respective owners. All comments remain the property and responsibility of their posters, all articles and photos remain the property of their creators, and all the rest is copyright 1995-Present by Columbia Magazine. Privacy policy: use of this site requires no sharing of information. Voluntarily shared information may be published and made available to the public on this site and/or stored electronically. Anonymous submissions will be subject to additional verification. Cookies are not required to use our site. However, if you have cookies enabled in your web browser, some of our advertisers may use cookies for interest-based advertising across multiple domains. For more information about third-party advertising, visit the NAI web privacy site.
| ||||||||||






















































