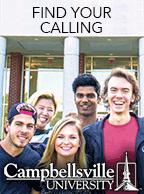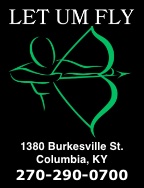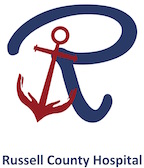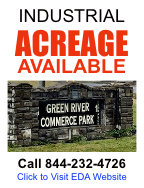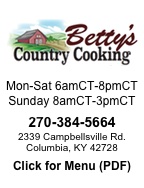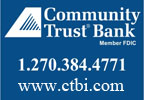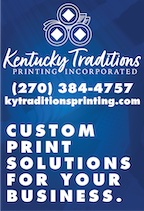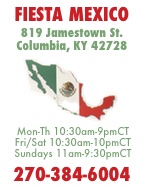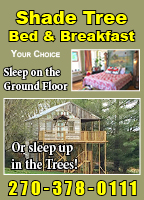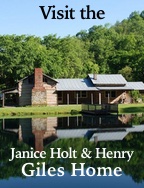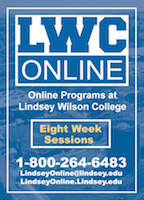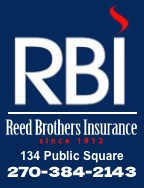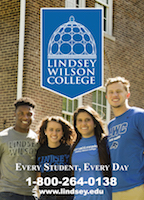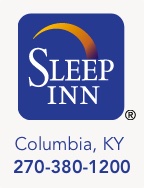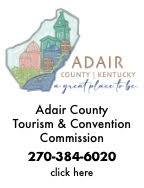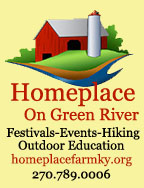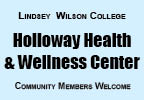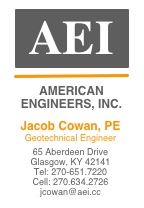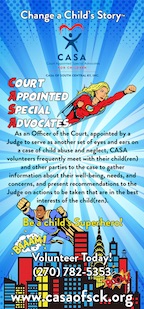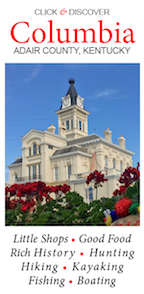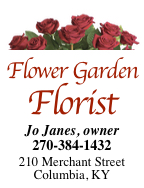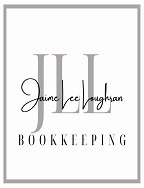| ||||||||||
Dr. Ronald P. Rogers CHIROPRACTOR Support for your body's natural healing capabilities 270-384-5554 Click here for details 


Columbia Gas Dept. GAS LEAK or GAS SMELL Contact Numbers 24 hrs/ 365 days 270-384-2006 or 9-1-1 Call before you dig Visit ColumbiaMagazine's Directory of Churches Addresses, times, phone numbers and more for churches in Adair County Find Great Stuff in ColumbiaMagazine's Classified Ads Antiques, Help Wanted, Autos, Real Estate, Legal Notices, More... 
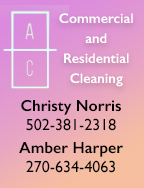
|
Columbia Woman's Club Home Tour 2007 is today! With photographs by George Kobenschlag of four places on tour By George and Vonnie Kolbenschlag Columbia Woman's Club Home Tour 2007 is a great way to get into the holiday spirit. As wonderful as the homes are, getting to know the home owners is an even better experience. Their hospitality is gracious and heart warming. They go above and beyond to open their homes to our community. It's a wonderful gift they give. The tour will be this afternoon, Sunday, December 2, 2007, from 1:00pmCT until 4:00pmCT. Tickets are $5 each, for the complete 4 stop, and are available at each open house. The places on the tour include the following: Ron and Ginny Heath, hosts 151 Winners Circle (Churchill Place) An inviting front porch graces the entrance to this open floor plan home built in 2005 on a wooded lot. All three levels of the home will be available for viewing, including a cozy sewing room where some of Ginny's artistic talent is expressed. There will be decorated trees and an elaborate Department 56 lighted ceramic village. Ginny has collected during 16 years more than 50 buildings in her village. Please also notice the artistic "chip carvings" done by Ginny's father and the carved ship done by Ron's father. Department 56 originated when a premiere retail florist in Minneapolis, Bachman, used a numbering system to identify each of its departments. The number 56 was assigned to wholesale gift imports division. Department 56 has become a leader in collectibles and holiday decorating and is best known for hand-crafted lighted villages. Jim and Jan Hadley, hosts Majestic Yachts 125 Jane Drive ( formerly Westwood Drive) Here's a chance to see custom built luxurious houseboats in various stages of completion. On long aluminum hulls the floating palaces take shape. The buyer selects a floor plan and the interior decor that is expertly installed. All appliances and furnishings are top grade. Designer fabric becomes drapes and bed spreads made on site. The sewing room will be open for viewing. The purchaser can select from numerous samples of wall and floor coverings. The most up-to- date electronics help with navigation. A lot of knowledge, skill, craftsmanship and dedication are needed to achieve the final floating marvels suited for an elegant lifestyle. This privately owned business employs around 24 - 32 persons and a new one-of-a-kind boat is made and sold about once a month. The buildings where the boats are fabricated provide the employees a great working environment. Ross and Judy Howe, hosts 304 Jamestown Street This home is approximately 100 years old, but only four families have lived here. It was built around 1900 by John Lee Walker who occupied it with his family in the early part of the last century. Dr. Damon Allen owned it for a short while, and then James and Irene Reese called it home for more than 50 years. The footprint of the three bedroom home has changed very little over the years. The Walkers added a sunroom in the rear, and the Reeses added a deck across the back corner. Most everything else is original. The Howes have lived here about three years. They brought the wood floors back to their original luster and made the fireplaces operational. They introduced a neutral color scheme throughout the house, with colorful accents found in artwork and accessories. On the lower level they have created an entertainment area that seems the perfect hideaway. The Howes favorite spot of all, like the Reeses before them, is the deep wrap around front porch. It is a great place to unwind in the late afternoon and twilight, visit with neighbors and passers-by and see who's coming and going on Jamestown Hill. Bob and Theresa Bethel, hosts 106 High Street This home built in the 1940s was unoccupied for a great number of years. Its charm was hidden by overgrown bushes. The recently new owners added curb appeal and restored this English Cottage style house without changing the original archways, hardwood floors, stairs and baseboards. The English Cottage style has two or more stories, a steep roof and a prominent stone chimney near the front door. The entryway is arched. This type house is often referred to as a "fairy tale house," with little details that "tickle the senses." This style was especially popular in the U.S. beginning in the 1930s. This story was posted on 2007-12-02 04:40:33
Printable: this page is now automatically formatted for printing.
Have comments or corrections for this story? Use our contact form and let us know.
More articles from topic News:
Remembering, honoring, Sylvia Wilson Rotary Club 2007 Christmas in Columbia Breakfast a success KSP makes arrests in 2005 Bethelridge robbery case Christmas in Columbia starts today with Rotary Breakfast Operation Migration cranes still in Washington County Kelli Bonifer: Preparing switch from Analog to Digital Tv Remembering Sylvia Wilson: Never without a smile Remembering Sylvia Wilson: Deepest sympathy to the family Columbia City Council Agenda for Monday night Letter: Picture, Harvested inspires poetry View even more articles in topic News |
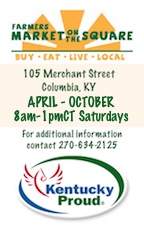
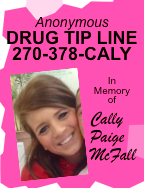
|
||||||||
|
| ||||||||||
|
Quick Links to Popular Features
Looking for a story or picture? Try our Photo Archive or our Stories Archive for all the information that's appeared on ColumbiaMagazine.com. | ||||||||||
|
Contact us: Columbia Magazine and columbiamagazine.com are published by Linda Waggener and Pen Waggener, PO Box 906, Columbia, KY 42728. Please use our contact page, or send questions about technical issues with this site to webmaster@columbiamagazine.com. All logos and trademarks used on this site are property of their respective owners. All comments remain the property and responsibility of their posters, all articles and photos remain the property of their creators, and all the rest is copyright 1995-Present by Columbia Magazine. Privacy policy: use of this site requires no sharing of information. Voluntarily shared information may be published and made available to the public on this site and/or stored electronically. Anonymous submissions will be subject to additional verification. Cookies are not required to use our site. However, if you have cookies enabled in your web browser, some of our advertisers may use cookies for interest-based advertising across multiple domains. For more information about third-party advertising, visit the NAI web privacy site.
| ||||||||||


