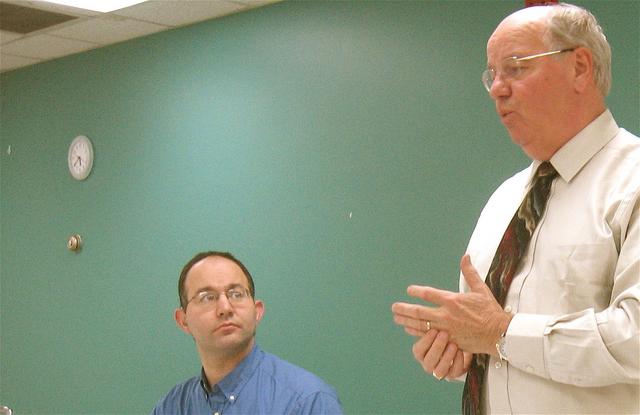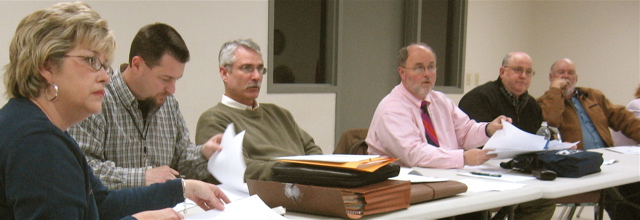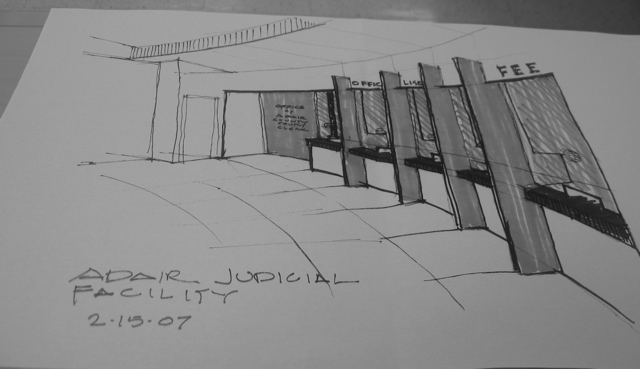| ||||||||||
Dr. Ronald P. Rogers CHIROPRACTOR Support for your body's natural healing capabilities 270-384-5554 Click here for details 


Columbia Gas Dept. GAS LEAK or GAS SMELL Contact Numbers 24 hrs/ 365 days 270-384-2006 or 9-1-1 Call before you dig Visit ColumbiaMagazine's Directory of Churches Addresses, times, phone numbers and more for churches in Adair County Find Great Stuff in ColumbiaMagazine's Classified Ads Antiques, Help Wanted, Autos, Real Estate, Legal Notices, More... 

|
Adair County Justice Center project moves ahead Drainage, storm water problems addressed. Construction start date projected for June 2007, with completion projected by November 2008. Intersection, perimeter aesthetics new concerns By Ed Waggener The outlook for the new Adair County Justice Center is upbeat, for the moment. Michael Hesse, engineer for DLZ, Kentucky, the Frankfort architectural firm for the project reported that soil samples for the new siting of the building closer to the Columbia Cemetery have been analyzed and that no problems were discovered. The cost of the testing was $8,600-8,700, the board was told, a figure just under the $9,000 cap set earlier for the work. In short, Hesse told the Project Development Board (PDB) at its February meeting, "The tests show that the soil is capable of doing all the things we want it to do." It means, too, that a possible $250,000 for caissons won't be necessary, after all. The PDB met Thursday, February 15, 2007 in the Adair Annex Basement, with Judge Ann Melton presiding, and members Doug Teague, Dennis Loy, Marshall Loy, and Roger Stephens present. Judge James G. Weddle was unable to attend. In its status report dated February 15, 2007, DLZ, Kentucky, now projects that construction will start in June of 2007, with completion by November 2008. Additionally, problems with drainage at the site and downhill on Campbellsville ST in the 28 acre watershed, will be controlled, Hesse, project engineer for DLZ,KY, told the PDB. Water concerns and aesthetics dominated the discussions. Runoff from paving and additional roofing, over what was at the site with the buildings since razed, will increase substantially. The increase storm water runoff is 32%, the engineer said. Onsite, the additional runoff will be solved with larger storm sewers. Runoff from Monroe and Merchant Streets will be kept off the site with the parking lot higher than the existing Merchant Street Sidewalk and a slope to the parking area which will drain away from the new building. A 100-year storm event, with 3.1" of precipitation per hour, could produce 15,512 cubic feet of water, the PDB was told. Possible pooling at Merchant and Campbellsville Street would have to be solved by the City and the State Highway Department. The larger storm sewers onsite will act as detention on the flow of water in the watershed because of the "choke"--the emptying of larger, 36" storm sewers into smaller, 12" ones on Campbellsville Street, should manage the overflow on the Campbellsville Street. The oversize storm sewers on the site will be used because the site lacks space for a conventional detention basin (as is used on Fairground Street at Young Street to manage runoff from the roofs at Lindsey Wilson College). However, Mr. Hesse noted that Campbellsville Street itself, in heavy rainfall at present, is the itself already acts as a storm sewer, with sheets of water flowing in the roadway during heavy downpours. He said that, even if the storm sewers were to plug up, the new building is high enough to prevent flooding, even in a 100 year dowpour. Project factors cited by DLZ, KY, which will prevent run-off from damaging the courthouse property include these:
Architects call for input on aesthetics The architects said that the drainage and water detention onsite will be solved, and that aesthetic concerns onsite will be addressed with landscaping. Bing Ewen, chief architect for DLZ, KY for the project, said the responsibilities for perimeter aesthetics and the intersection will have to be address by the city and state. "You'll want this new center of town to be attractive," he said, and suggested it be done with trees, shrubbery, and possibly decorative street lights along Campbellsville ST and at the intersection. Mr. Ewen also suggested softcut asphalt pavement, with inlaid brick cross walks on Campbellsville, Merchant, and Reed Streets to give a more appealing look, but that would not be the PDB's responsibility. Mr. Ewen also suggested a new sidewalk be built on Merchant Street. Jeff Lilly, the PDB's advisor from the Administrative Office of the Courts, told the board he wanted it understood that the board could not spend money outside the court's property lines. The sidewalk would be, he said, a city, county or Transportation Department responsibility. Other concerns addressed were parking on Monroe Street for the firemen, the dead end in the parking lot, and "air balance," at customer windows at the Circuit Court Clerk's office sucking papers off the shelves. Mr. Ewen said that this problem, which has materialized in some court buildings, will be prevented by careful design of the customer windows. The Monroe Street entrance to the courthouse will be taking up parking spaces now used by firemen when they go on calls. PDB Board member Dennis Loy, who is also a member of the Columbia Adair County Fire Department, said. He said that firemen already have a hard time finding places to park their personal vehicles when they go on fire calls, and that the Monroe Street entrance, taking up several parking spaces, would make the parking situation worse for the volunteer firemen. Another was problem suggested was that drivers searching for parking at the courthouse get to the inside area and be unable to turn around after finding no spaces were available. Mr. Ewen said that hopefully, the drivers would see the space shortage and would turn around in the sallyport without getting stuck further along and finding the only option being to back out of the parking area. At the meeting, the question of parking spaces remained a concern which was not fully answered. The site drawing circulated at the meeting had 56 parking spaces drawn in, far fewer than the 80-90 previously shown. Financial report shows over $17,000 interest earned Wendell Emerson of Ross, Sinclaire reported that the financial statement shows a balance of $797,270.51 remaining of the original deposit to the construction fund, $1,400,913.78. Interest earned is $17,496.54. Payments have been paid for a corporate seal, for the land appraisal, to DLZ and Branscum Construction, and to Adair County to re-imburse for property bought in the amount of $290,000, $137,500, and $165,000, and to Gale Cowan, for salary as PDB Board Secretary. One new payment okayed, to Pyles Excavating The PDB approved the payment of $13,500 to Pyles Excavating for demolition, haul away, and leveling of the site. Site excavation package coming next When the design package for the new building is done, Branscum Construction Co, the construction management firm, will prepare construction bid packages. However, work on the project will probably start sooner, as a site excavation bid package can be prepared earlier, and could be out in March or very early April, 2007, with the construction bid package to be complete shortly after. Next meeting set The next meeting will be back on the regular fourth Tuesday schedule, but at the new time of 5:30pm (formerly it was 5:00pm. It will be Tuesday, March 27, 2007, at 5:30pm CT, in the basement of the Annex Building. About the Adair County Project Development Board The Adair County Justice Center Project development board includes the chairman, Adair County Judge Executive Ann Melton, and Adair County District 1 Magistrate Roger Stephens, Attorney Marshall Loy, Circuit Court Judge Jim Weddle, Adair County Court Clerk Dennis Loy. Douglas Teague, Administrative Office of the Courts representative. Jeff Lilly. is the AOC advisor to the PDB and serves as an alternate if needed to establish a quorum. To read last story on Adair County Justice Center Click here This story was posted on 2007-02-18 20:05:54
Printable: this page is now automatically formatted for printing.
Have comments or corrections for this story? Use our contact form and let us know.
More articles from topic News:
P&Z approved zoning revisions are now online Turn-out for Governor exceptionally strong Ann awards bridge tear-out to low bidder Governor Fletcher visits Columbia, February 16, 2007 Red Cross First Responder program training at Knifley Special events coming up at ACMS ADV. Ol' Joe's B & B Barbeque open today & Saturday Happy 60th Anniversary: Harold and Dorothy Mouser Adair Countian will be Governor's Wolf Creek Dam liason KY Parks Dept. seeks proposals for Green River Lake Resort View even more articles in topic News |


|
||||||||
|
| ||||||||||
|
Quick Links to Popular Features
Looking for a story or picture? Try our Photo Archive or our Stories Archive for all the information that's appeared on ColumbiaMagazine.com. | ||||||||||
|
Contact us: Columbia Magazine and columbiamagazine.com are published by Linda Waggener and Pen Waggener, PO Box 906, Columbia, KY 42728. Please use our contact page, or send questions about technical issues with this site to webmaster@columbiamagazine.com. All logos and trademarks used on this site are property of their respective owners. All comments remain the property and responsibility of their posters, all articles and photos remain the property of their creators, and all the rest is copyright 1995-Present by Columbia Magazine. Privacy policy: use of this site requires no sharing of information. Voluntarily shared information may be published and made available to the public on this site and/or stored electronically. Anonymous submissions will be subject to additional verification. Cookies are not required to use our site. However, if you have cookies enabled in your web browser, some of our advertisers may use cookies for interest-based advertising across multiple domains. For more information about third-party advertising, visit the NAI web privacy site.
| ||||||||||























































