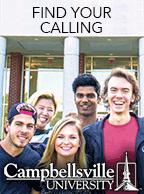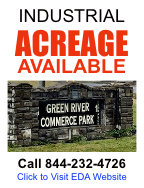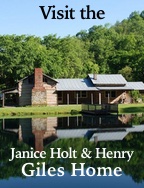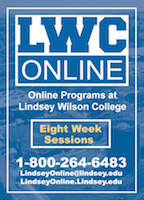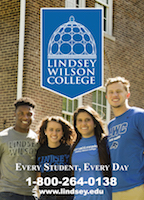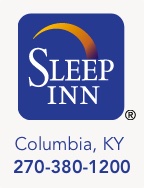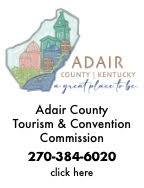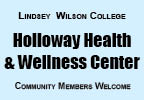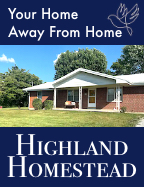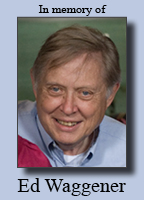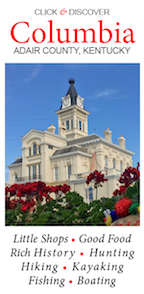| ||||||||||
Dr. Ronald P. Rogers CHIROPRACTOR Support for your body's natural healing capabilities 270-384-5554 Click here for details 


Columbia Gas Dept. GAS LEAK or GAS SMELL Contact Numbers 24 hrs/ 365 days 270-384-2006 or 9-1-1 Call before you dig Visit ColumbiaMagazine's Directory of Churches Addresses, times, phone numbers and more for churches in Adair County Find Great Stuff in ColumbiaMagazine's Classified Ads Antiques, Help Wanted, Autos, Real Estate, Legal Notices, More... 
|
Uk Architectural Landscape Students' Plans This article first appeared in issue 20, and was written by Ed Waggener. Adair would be a land of parks, greenways, clustered housing rural villages, with tree-lined roadways everywhere How do you improve on God's masterpiece? Difficult as it is to enhance perfection, UK Landscape Architecture students seem to have proposed just that. Columbia would be a city of parks. A community of tree-lined boulevards, and the site of one of the only, if not the only, New England style rotary in Kentucky, if proposals presented to an enthusiastic community meeting at the Columbian Theatre, May 6, by Dr. Horst Shach's landscape architecture class at the University of Kentucky become realities. Adair County would adopt a master land use plan with development suited to three types of highway corridors: Primary, secondary, and scenic, and new housing would be built around existing communities in clusters of homes where folks would again live in neighborly security. And the proposed Western Bypass would have a northern starting point off Grant Lane and would incorporate a scenic overlook park on the Russell Creek bluff, a spectacular night view of Columbia and Begley Chapel's lighted crown, and would terminate at the just-approved interchange on the Cumberland Parkway at Highway 61S. Dr. Schach has said that the implementation of this route may be the most important factor in the future of Columbia, an opinion which is shared by Senator David Williams. However, for the optimum route to be chosen, the public will need to be heard in Frankfort. The most dramatic change in the community, perhaps, was the proposal to lend beauty and function to the commercial development on Jamestown Street from Russell Road to the Cumberland Parkway. The area would be tree lined, with pedestrian crossways, so that entire families might visit the area, park the car, feel safe in walking to the stores. shops, and offices along the strip. The New England style rotary-or roundabout-would replace the light at the intersection of Jamestown Street and Russell Road. Traffic would enter the rotary nonstop from all directions and exit nonstop as well. Commercial development around Green River Lake would be restricted to clusters to protect the valuable agricultural land just south of the lake. And a new golf course would be built to the west of Holmes Bend Road. Several new parks, a Historic Walk, and a Historic District would be added, including: *Community Park near Adair County High School. It would include a community center and bicycle paths. It would be an athletic hub for the community. *Fairgrounds Park with expansion to attract not only Adair County residents, but visitors from out-of-county. An amphitheater would be built above the flood plain. The plan envisions a purchase and phaseout of the large mobile home park adjacent to the Fairgrounds. *A Greenway system adjacent to Russell, Sulphur, and Petty's Fork Creeks. *Merchant Street Park would connect the new Lindsey Wilson Soccer Stadium with the Merchant and Reed Street area. It would be on lands between the college and downtown. It would have picnic areas for brown bag lunches, nature study, leisurely walks, and a bandstand. The bandstand would be built to complement the Courthouse steeple and the Begley Chapel crown. *The Historic Walk proposed by the students is closely influenced by the work of Columbia historian Vonnie Kolbenschlag, which has been published in Columbia! magazine and in an Adair Heritage Foundation brochure. It would be bounded by Trabue Street, Lindsey Wilson Street, Campbellsville Street, the Square, Greensburg Street, High Street, Guardian Street, Reed Street, and Burkesville Street. *Founder's Park would incorporate the Eubank Springhouse, the county's oldest structure, the original Eros Barger residence and acreage, the Diddle House on Guthrie, and a bridge from the Springhouse land to the Diddle House, the oldest residence in Columbia. The area, according to Ruth Burdette in Early Columbia, was also the site of the first "court," held before Adair County was a county. *The students envisioned a Historic District from the Square along Burkesville Street, bounded by both sides of High, Frazier, Woody, Guardian, and Reed Avenue and Streets. Burkesville would be repaved with cobblestone or brick and sidewalks would be six feet wide in the entire area throughout the historic district. *Veterans' Park, which would be built on the site of Columbia Graded and High School, bounded by Woody, Grissom, and Frazier Avenues and Street. The site offers a view of the courthouse, and, in winter, of the Begley Chapel Crown. Truck traffic would be routed away from the Square and the Courthouse and parking areas would revert to a pattern much like the 1940s. The fountain would be relocated, and the courthouse additions-termed "excretions" by Author Janice Holt Giles in the 1970s-would be removed. The Walk of Fame long proposed by Ben Arnold would be built around the perimeter of the Courthouse, and eight crosswalks from the centerpiece to the Square's businesses would reestablish pedestrian priority downtown. And, a "New Columbia Mall" would be established on Jefferson Alley, at the rear of the Mitzi's-Harris Law office-Conn Building-Vaughn's-Arnolds'-Building Red Nixon Is Now Fixing Strip, with additional access to New Columbia Mall through Arnolds' Building Red Nixon Is Now Fixing, which would be a food court, with bagelry, bakery, sandwich, and dessert shops or maybe even an ethnic fast food bar. This story was posted on 1998-05-15 12:01:01
Printable: this page is now automatically formatted for printing.
Have comments or corrections for this story? Use our contact form and let us know. More articles from topic News:
Good Holidays And Good Reading Dr. Ben Arnold Makes $10,000 Challenge Grant To Heart Of Adair Heart Of Adair Envisions A Mural Old Craftsman Columbia Farther Along Working Alone Than Many Main Street Cities, Director Say Great Trees Dr. Begley's 20 Years Of Dreams And Fulfillment Brought Lindsey To Its Present A Vicious Tornado, A Little Girl's Birthday Party, And Angels In Between The Bypass Town Meeting Joann Walker Gives Permission To Paint Mural On Building View even more articles in topic News |
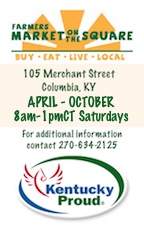
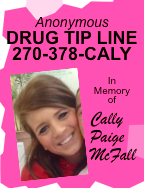

|
||||||||
|
| ||||||||||
|
Quick Links to Popular Features
Looking for a story or picture? Try our Photo Archive or our Stories Archive for all the information that's appeared on ColumbiaMagazine.com. | ||||||||||
|
Contact us: Columbia Magazine and columbiamagazine.com are published by Linda Waggener and Pen Waggener, PO Box 906, Columbia, KY 42728. Please use our contact page, or send questions about technical issues with this site to webmaster@columbiamagazine.com. All logos and trademarks used on this site are property of their respective owners. All comments remain the property and responsibility of their posters, all articles and photos remain the property of their creators, and all the rest is copyright 1995-Present by Columbia Magazine. Privacy policy: use of this site requires no sharing of information. Voluntarily shared information may be published and made available to the public on this site and/or stored electronically. Anonymous submissions will be subject to additional verification. Cookies are not required to use our site. However, if you have cookies enabled in your web browser, some of our advertisers may use cookies for interest-based advertising across multiple domains. For more information about third-party advertising, visit the NAI web privacy site.
| ||||||||||


