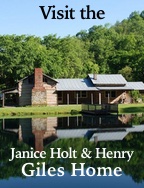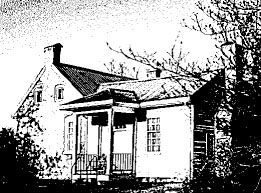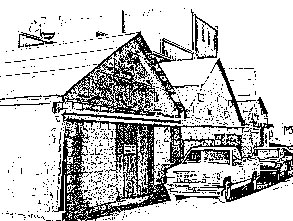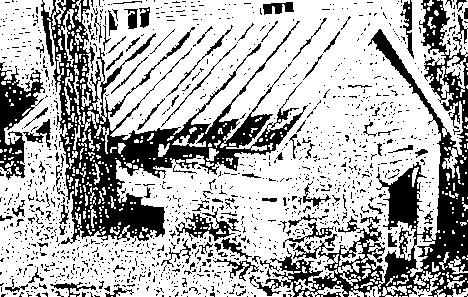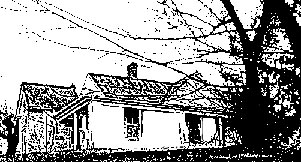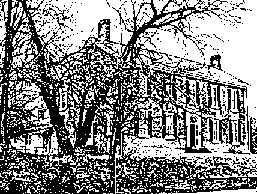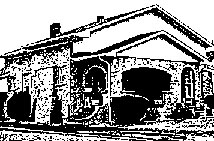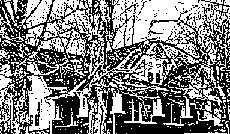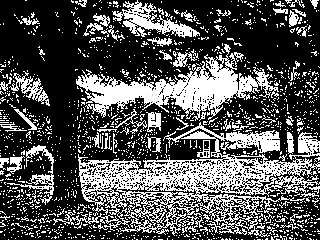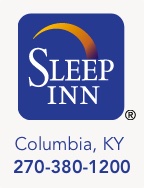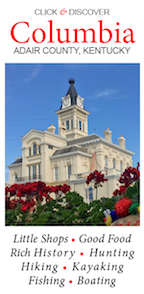| |||||||||||||
Dr. Ronald P. Rogers CHIROPRACTOR Support for your body's natural healing capabilities 270-384-5554 Click here for details 


Columbia Gas Dept. GAS LEAK or GAS SMELL Contact Numbers 24 hrs/ 365 days 270-384-2006 or 9-1-1 Call before you dig Visit ColumbiaMagazine's Directory of Churches Addresses, times, phone numbers and more for churches in Adair County Find Great Stuff in ColumbiaMagazine's Classified Ads Antiques, Help Wanted, Autos, Real Estate, Legal Notices, More... 

|
Walking Tour Takes Shape-first Leg Outlined This article first appeared in issue 10, and was written by Vonnie Kolbenschlag. In the last issue of Columbia!, Vonnie Kolbenschlag outlined background for the idea of a walking tour of Columbia. Mrs. Kolbenschlag invites any interested party to offer opinions and suggestions for alterations to the walking tour. Walking Tour 1. 1821 Trabue's House-National Register. Trabue's life began in the English colony of Virginia. As a teenager he helped his brother provide supplies to forts in Kentucky. In his early 20's he was in the Revolutionary War, after which as a veteran who qualified for land grants in Kentucky, he brought his young family first to Fayette County (named for General Lafayette), helped establish Versailles (named for Lafayette's birthplace) when Woodford County was formed, moved to Green County where he ran a grist mill, was one of the founders of Columbia, and held local political offices. He wrote a narrative about his life on the frontier. It is now in book form, Westward into Kentucky, edited by Chester Young. 2. 1809 Diddle House. Walk toward the Square. To your left is Guthrie Street. On the right side of this street is the oldest house in Columbia. It is the white one with the green roof. This house was built by William Diddle, carpenter and tavern owner. His house faced a road (no longer in existence) which led to Creelsboro, where travelers could board a steamboat or ferry on the Cumberland River. Once a hub of commerce, Creelsboro became just a name on the map at the end of the steamboat era (1930). The town was named for Eliljah Creel, a resident merchant in Columbia. Diddle moved his family to Gradyville in 1812, because he didn't want his sons growing up in a city. He was the ancestor of Ed Diddle, famous Western Kentucky University basketball coach. 3. 1796 Spring House-Kentucky Landmark. Below Diddle's house ran the town branch, now almost dry. Nearby is the spring house, possibly the oldest structure in the county. The spring was a favorite camping place for hunters, because around it the ground was salty and animals came for the salt and the water. The locals called it Deerlick. Numerous salt deposits in Kentucky were left from inland seas which covered this area thousands of years before. The spring was the water source for the first tavern (no longer standing) of the county. Worley's Tavern had a license in 1799, when this was still Green County. Taverns or inns were places to meet and discuss issues. The provided food and beds, plus stables. Rates were established not by tavern owners, but by county governments-no matter what was served or tavern conditions, all rates were the same. Alcoholic beverages were considered part of the fare. Near the tavern were a blacksmith, a tannery, a saddler, and a shoemaker; these were located on the "donation lands." The Public Spring was on the opposite side of James-town (then Main) Street. At Reed Street (then Pinckney), turn left. Remnants of the town branch explain why this was once called "Duck Alley." On the right is a tin shop built in 1929 by Horace Walker. Walker's Leader wood stove was a mainstay. Thousands were made and sold every year. Stoves for hating were replacing fireplaces at this time. He patented a hand tobacco setter, and sold a medicinal tonic which was quite popular, especially during the Pro- hibition years (1920-1933). A nephew of Walker's partner now owns the shop. The small alley is Jefferson; cross it and continue to the corner of Fortune. On the right is now a parking lot, but it once was the site of a Dr. Pepper Bottling Company which operated in the 1940s. On the left is "The Field House." 4. 1812 Field House-National Register. John Field was Co-lumbia's first jailer. He owned numerous properties and a nail making business. He furnished his Federal style home with costly furniture brought from Virginia, but he enjoyed it only briefly. He lost most of his property in the 1820's, as did many business persons, because of an unsecured state banking system. The Fields rented a front bedroom to John Marshall Clemens, lawyer, and his wife Jane for a very short time. Much later, when the Clemens lived in Missouri, their fifth child, Samuel, was born. That is this house's connection to that child, who as an author, called himself Mark Twain. Because ministers by the name of Reed lived in this house for a long period of time, the name of Pinckney Alley was changed to Reed. The Presbyterian ministers were strong supporters of education. The front room of this house was used as a classroom for girls when the boys were taught in the "Columbia Academy." Continue to Guardian. On the left is a stone house that reminds us that from this small community and humble homes have come numerous doctors. Two sons, the Callisons, who became surgeons, grew up here. The reason for a high proportion of doctors is attributed to having a college here since 1904, and the University of Louisville Medical School was not to distant. People had a high regard for doctors, who once rode miles on horseback to treat patients yet accepted whatever the family could give as payment. They were successful, educated role models for younger persons. Walk toward the drive entrance on the walk with two stone posts on the left. This was once the roadway that led to Creelsboro. Notice the brick house; the original part of the house faced that road. 5. 1812 Robertson House-Kentucky Landmark. Rev. Sam Robertson, a Presbyterian minister called by Col. Wm. Casey to pastor a church near Casey's farm built this house. He also was schoolmaster in the Academy on High Street. He performed the marriage ceremony in 1823 of John M. Clemens and Jane Lampton, Mark Twain's parents; he conducted Casey's funeral in 1816. This second oldest house in Columbia was built on the "donation land." The house was part of the escape route for slaves before the Civil War. It has separate foundations made of tree trunks under each room. The walls are 13 inches thick made of brick and plaster. In 1927, the house was modernized by building a cistern so water was available for a bathroom and in the kitchen. It has since been updated. 6. Walking toward the top of the hill, you pass a house rented by Kentucky authors, Henry and Janice Holt Giles, in 1956. She kept the curtains pulled, the doors closed, and didn't welcome visitors. The noise of children going and coming to and from school disturbed her writing. They lived there only one year, then moved to Knifley. To be continued. This story was posted on 1996-12-14 12:01:01
Printable: this page is now automatically formatted for printing.
Have comments or corrections for this story? Use our contact form and let us know.
More articles from topic Articles from the Print Edition:
Rejection Of Plant Leaving Is Painful Milltown, Columbia On Collision Course Introduction To Walking Tour Of Columbia Volunteers Needed To Help Decorate Courthouse Downtown Merchants Hold Special Halloween Event Dining Out I Remember When... Coming Home Gradyville Pie Factory Growing Lessons Learned In A Small Town View even more articles in topic Articles from the Print Edition |
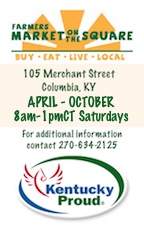

|
|||||||||||
|
| |||||||||||||
|
Quick Links to Popular Features
Looking for a story or picture? Try our Photo Archive or our Stories Archive for all the information that's appeared on ColumbiaMagazine.com. | |||||||||||||
|
Contact us: Columbia Magazine and columbiamagazine.com are published by Linda Waggener and Pen Waggener, PO Box 906, Columbia, KY 42728. Please use our contact page, or send questions about technical issues with this site to webmaster@columbiamagazine.com. All logos and trademarks used on this site are property of their respective owners. All comments remain the property and responsibility of their posters, all articles and photos remain the property of their creators, and all the rest is copyright 1995-Present by Columbia Magazine. Privacy policy: use of this site requires no sharing of information. Voluntarily shared information may be published and made available to the public on this site and/or stored electronically. Anonymous submissions will be subject to additional verification. Cookies are not required to use our site. However, if you have cookies enabled in your web browser, some of our advertisers may use cookies for interest-based advertising across multiple domains. For more information about third-party advertising, visit the NAI web privacy site.
| |||||||||||||




















